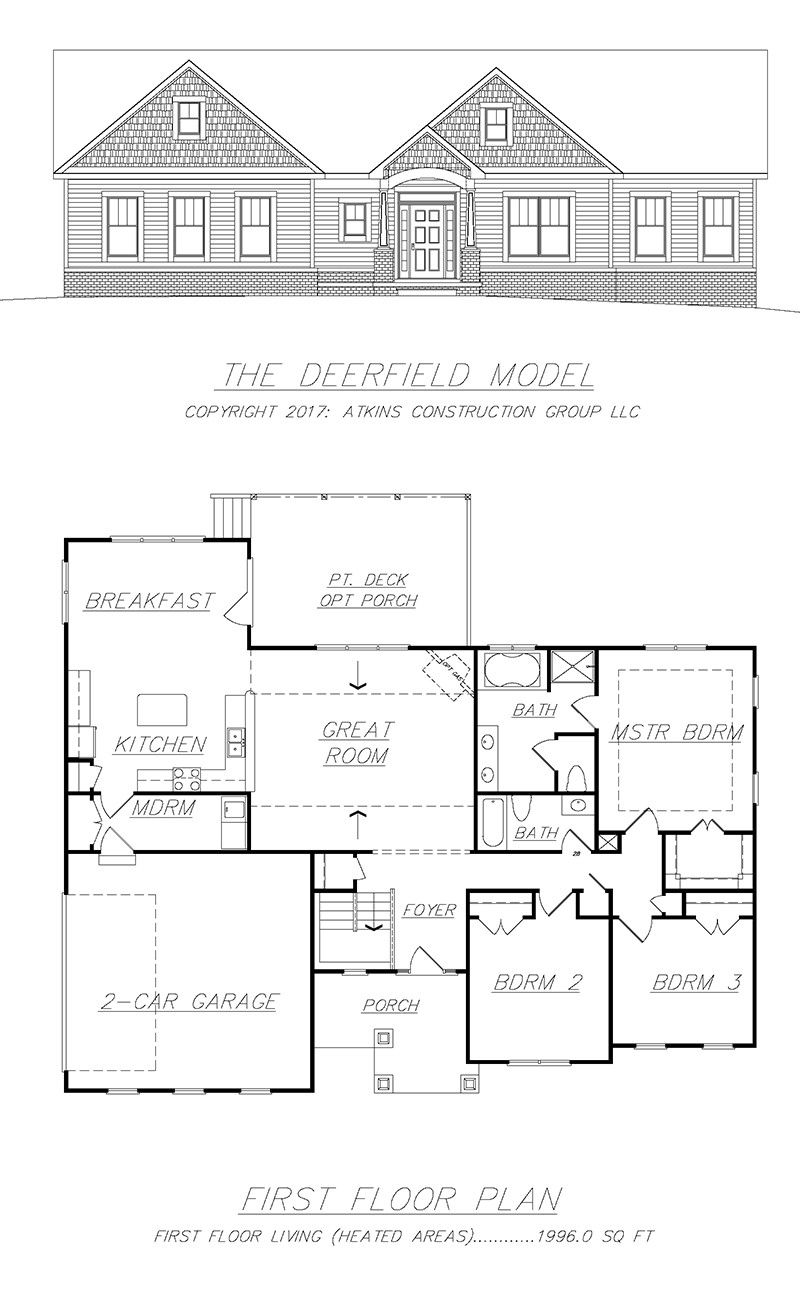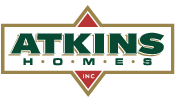The Deerfield, Craftsmanstyle
Ideal floor plan with 1,996 finished square feet of living space. Spacious master suite with walk-in closet and garden bath,
formal dining and breakfast nook open to large kitchen, terrific great room. Two additional bedrooms with full bath. Two-car garage.

Photos Of The Deerfield Model
These photos represent the Deerfield Model. If you decide you'd like to purchase this model, customizations are certainly available.
