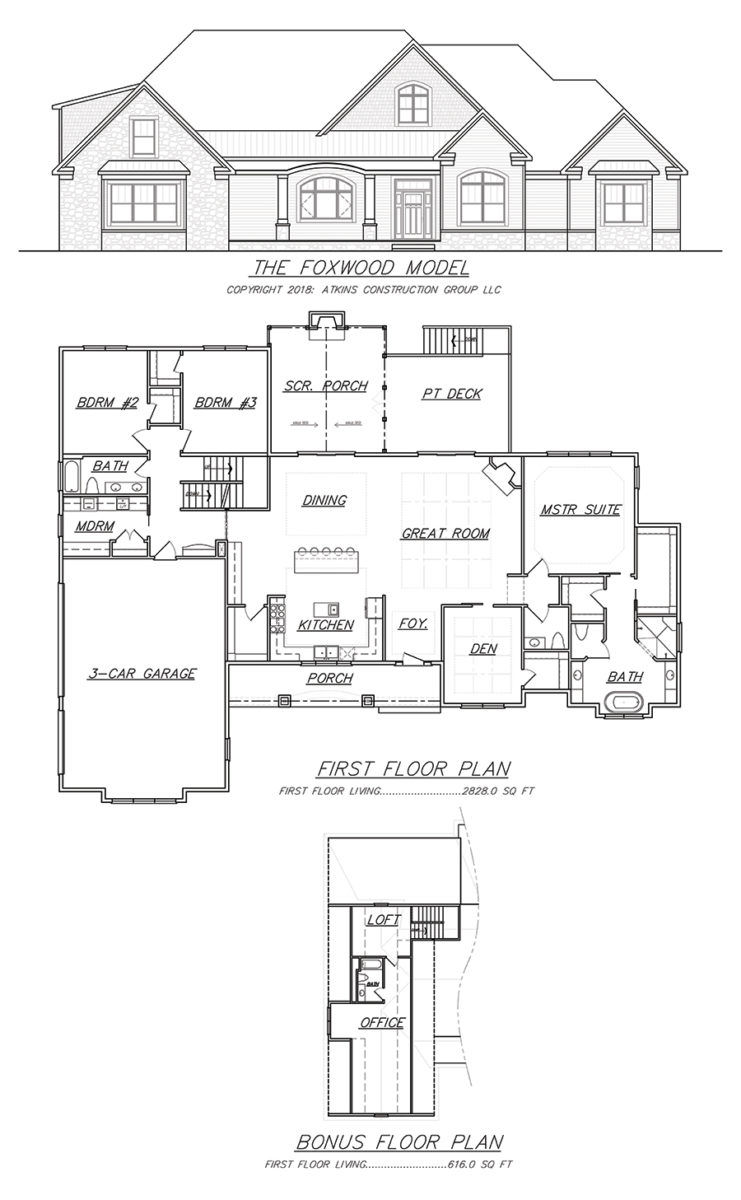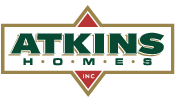The Foxwood, 1 Level Living
Ideal floor plan with 2,828 finished square feet of living space with a 616 sf 2nd floor bonus space above the garage. Impressive Master Suite with his and hers walk in closets and garden bath; a half bath; an open great room/dining/kitchen and 2 additional bedrooms with full bath.

